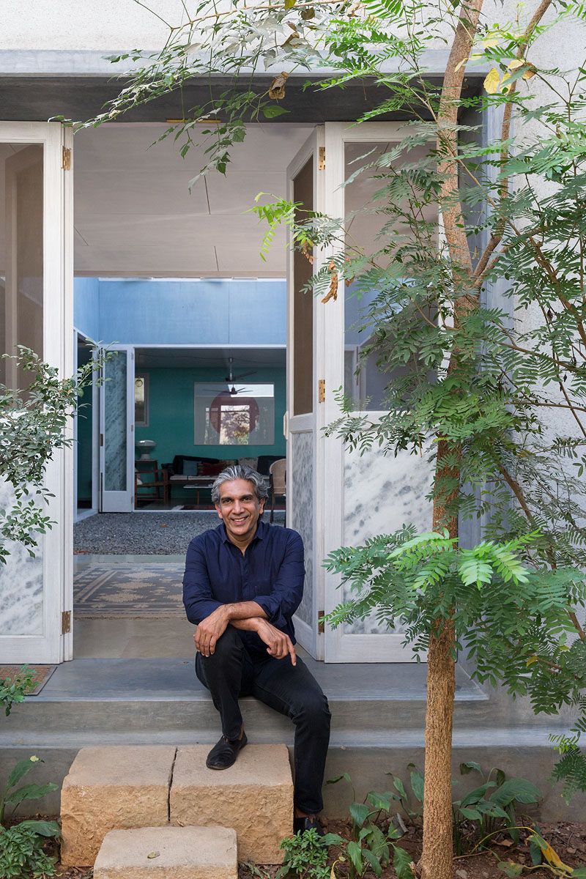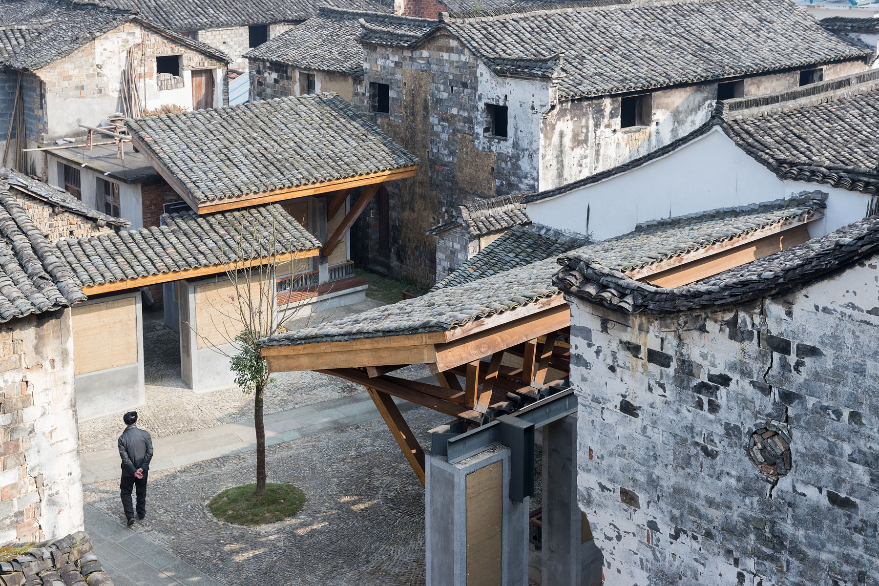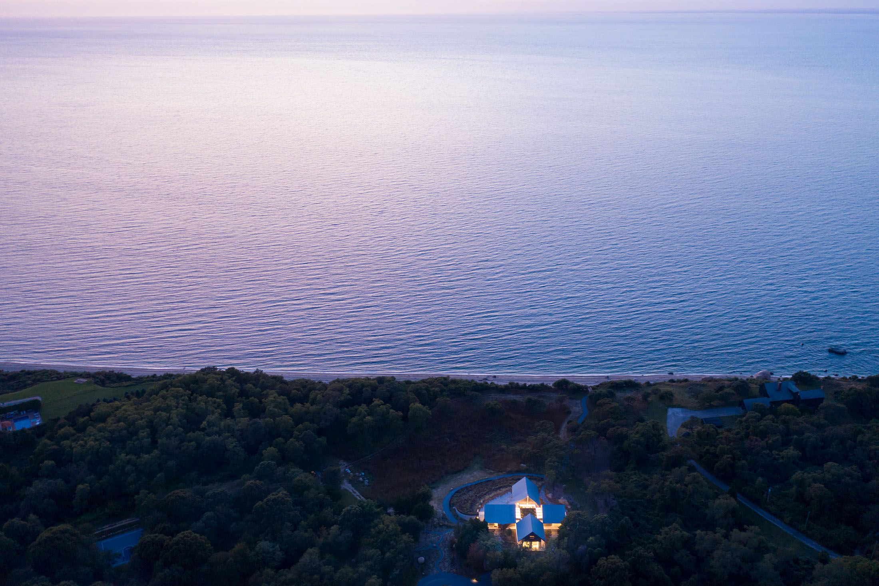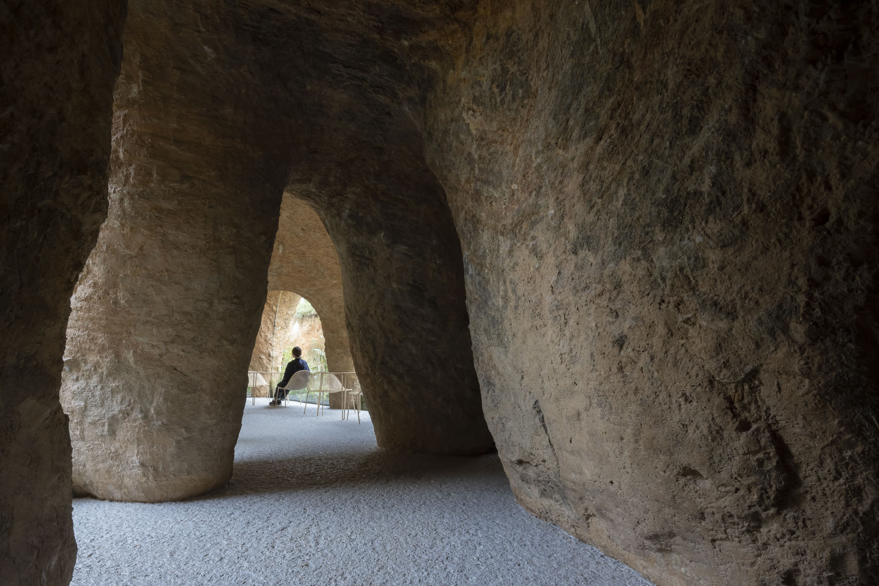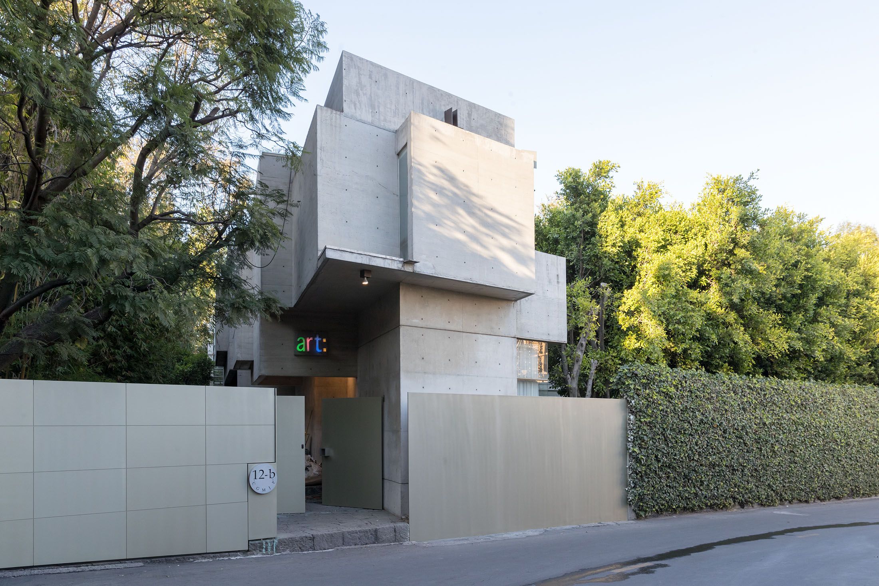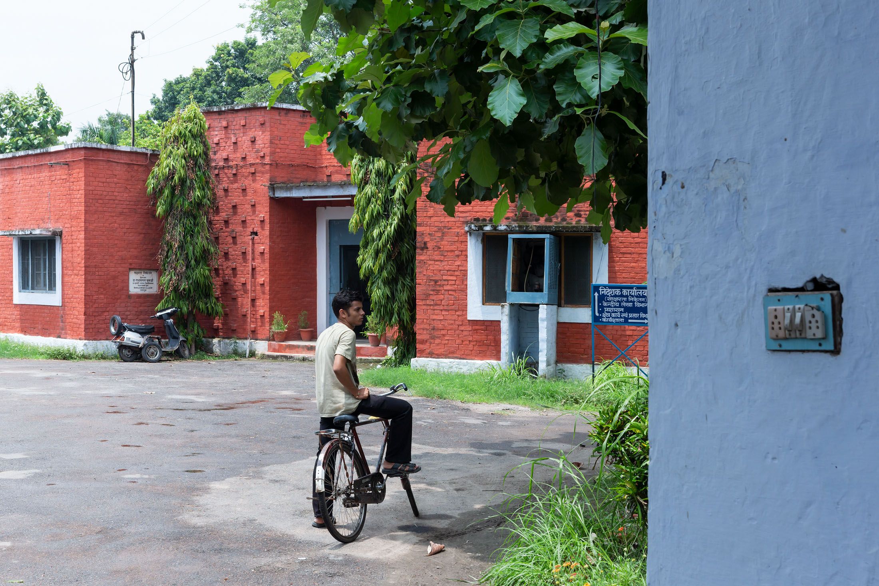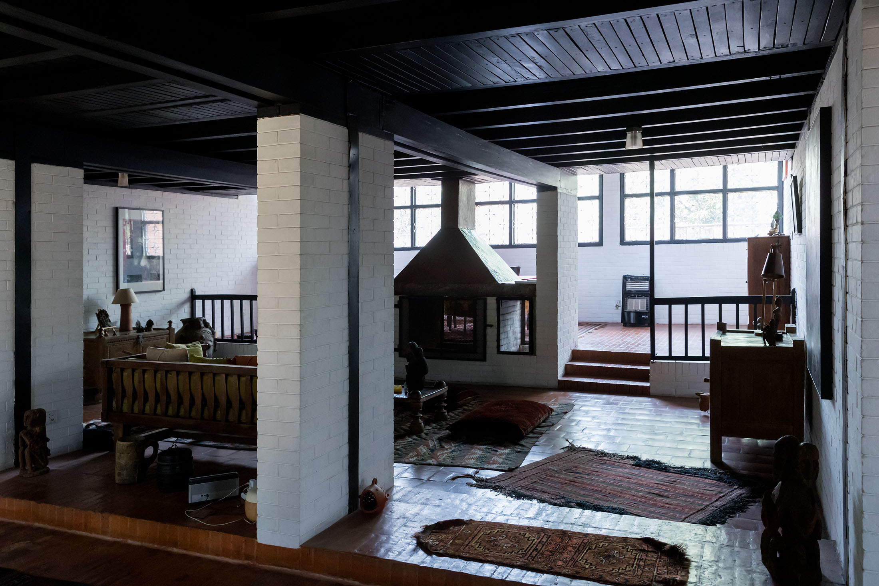Cabanon – Le Corbusier
Le Corbusier’s Cabanon (1951), located in Roquebrune-Cap-Martin on the French Riviera, is a compact seaside retreat designed according to his Modulor system—an anthropometric scale rooted in human proportions. Though it resembles a rustic log cabin, the structure is a precisely planned, 3.6 × 3.6-meter prefabricated volume, entirely wood-lined and devoid of kitchen or washing facilities.
Used by the architect every summer for 18 years, the Cabanon is his most intimate work—a personal manifesto of minimal, functional living. Nearby, a row of brightly painted units resembling gypsy caravans reflects a more Brutalist sensibility and heightens the contrast with the modest cabin.
Despite its size, the Cabanon stands among Le Corbusier’s most significant works, included on UNESCO’s World Heritage List as a symbol of his lifelong search for harmony between body, space, and architecture.
