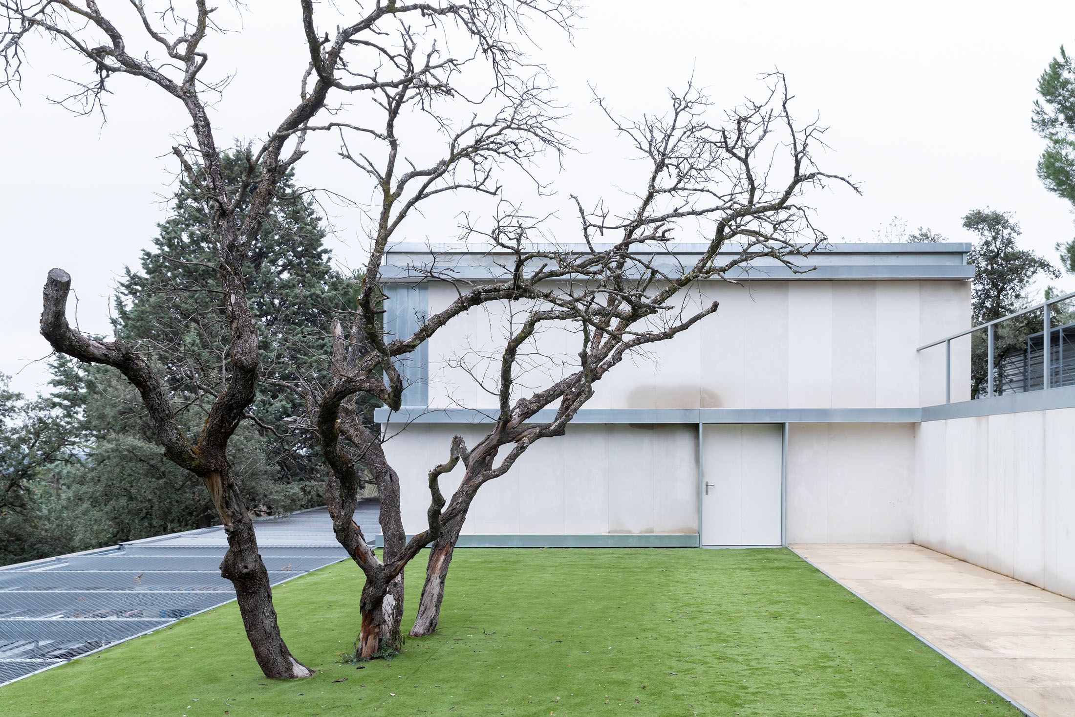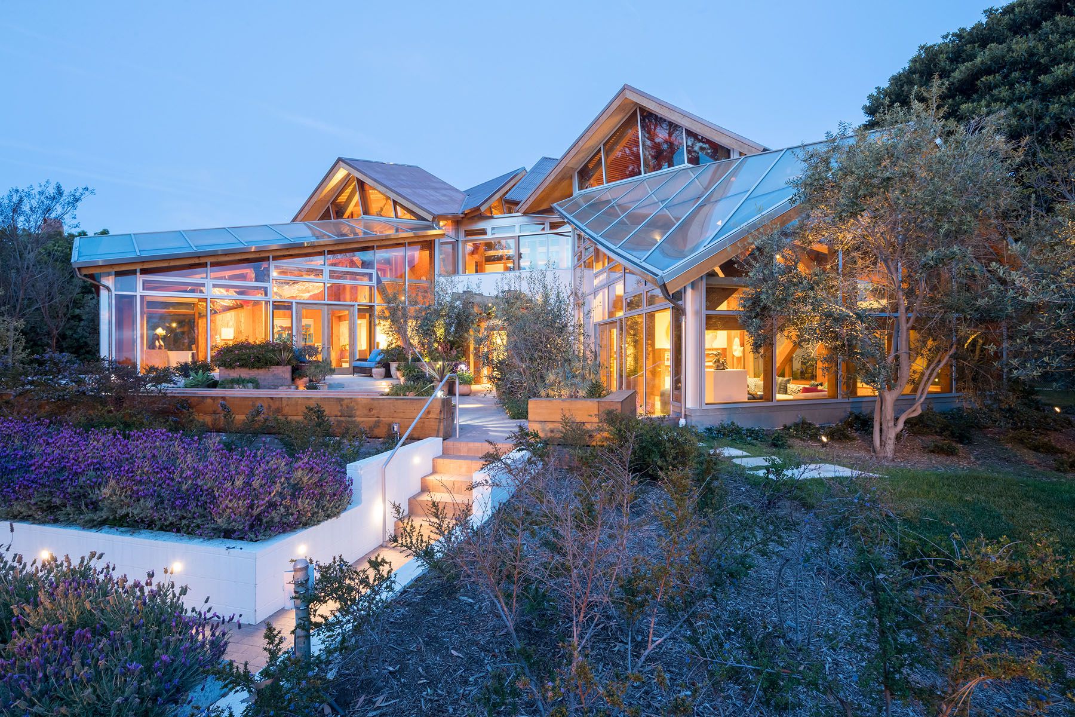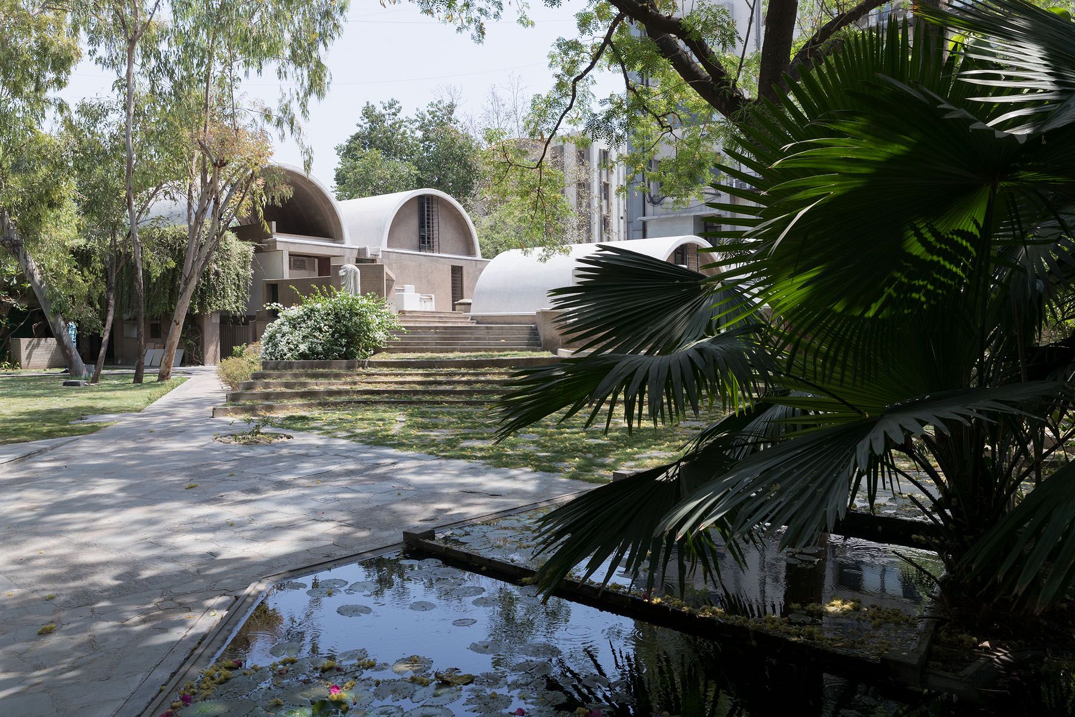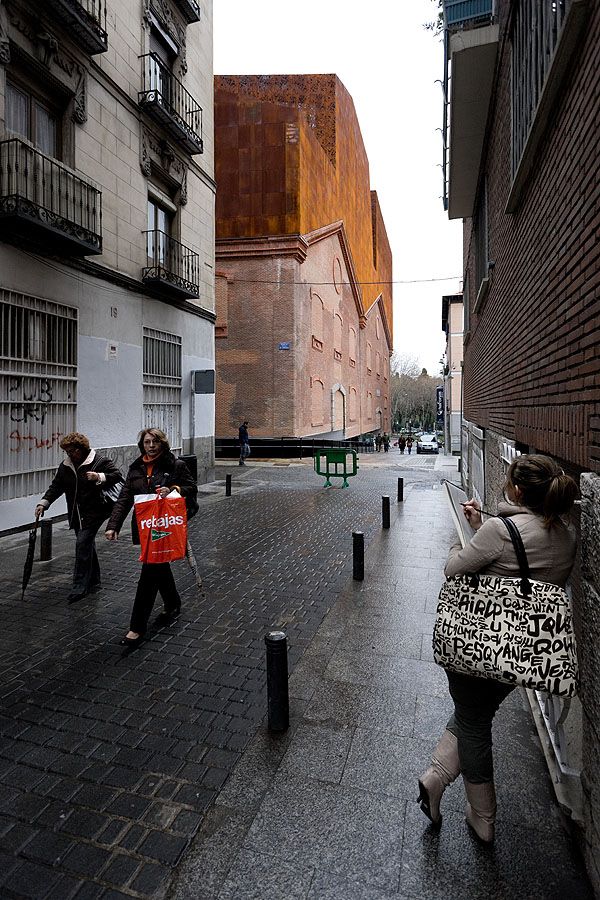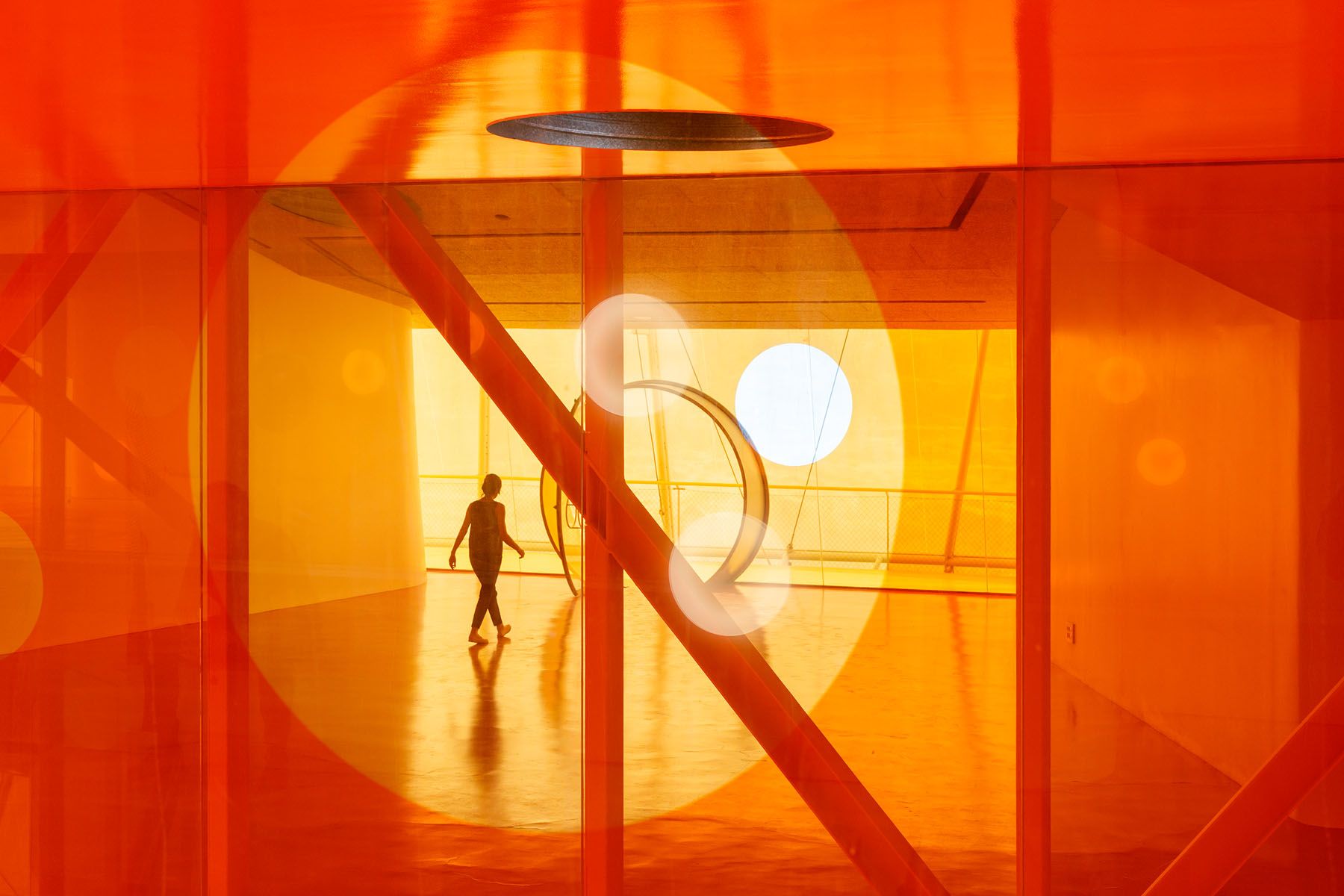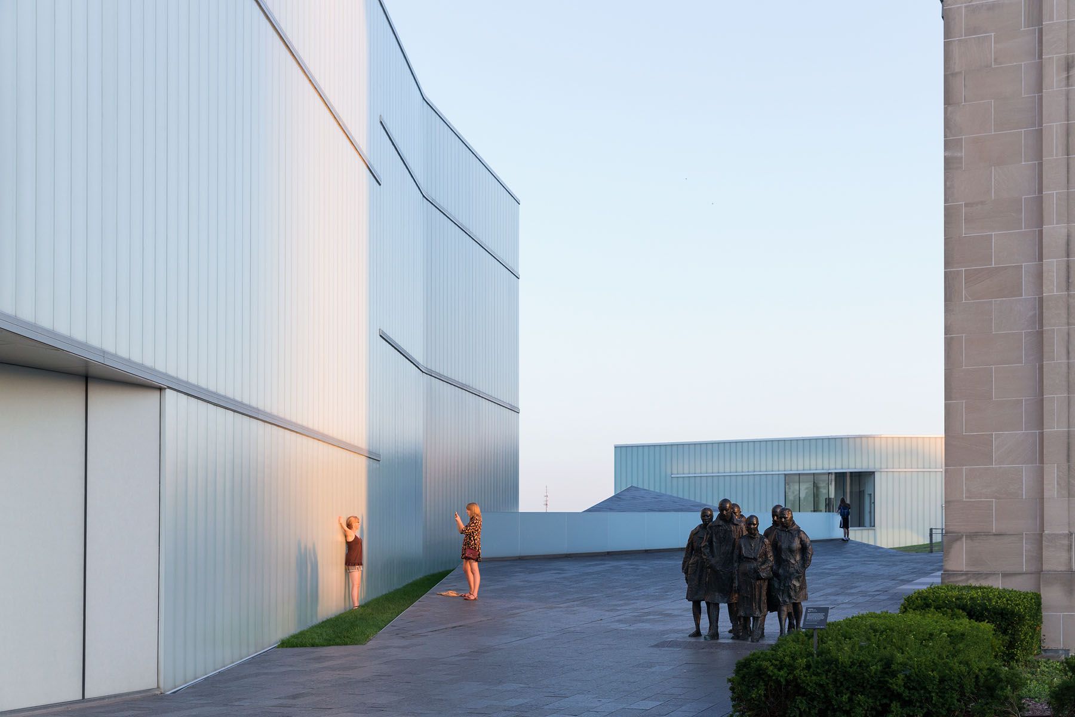Can Lis – Jørn Utzon
Can Lis was built in 1972. After Jørn Utzon left the Sydney Opera project in 1966, he decided to settle in Mallorca. The family first bought the plot up in the mountains where Can Feliz is located today, but the authorities would not initially allow him to build on this beautiful mountainside. Instead, Jørn Utzon bought the plot near Porto Petro, located on a steep cliff facing the sea. And the realization of Can Lis got underway.
One of the ingenious aspects of Can Lis is its reinterpretation of traditional Majorcan building methods and the use of local building materials.
Can Lis was planned an organic, unified whole, its layout framing the day-to-day events that marked Utzon family life. Jørn Utzon’s ideology centered on this very phenomenon – that architecture is not an external form: it is primarily the frame enclosing a collection of ritualized events.
Precise studies in 1:1 of the site potential resulted in a set of interim drawings. Based on these drawings and with the help of the local building contractor Jaime Vidal, the house’s final design emerged during the course of the building process.
Can Lis has been singled out by several leading architecture critics as one of the most important houses of the 20th century.
