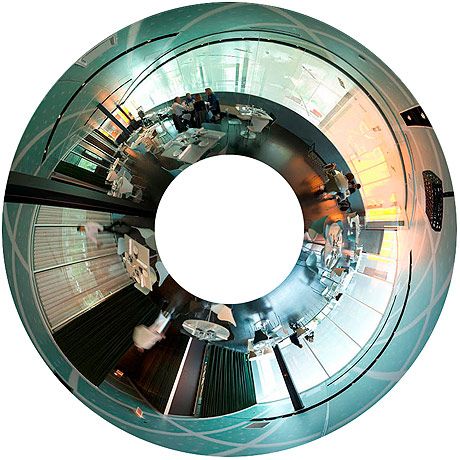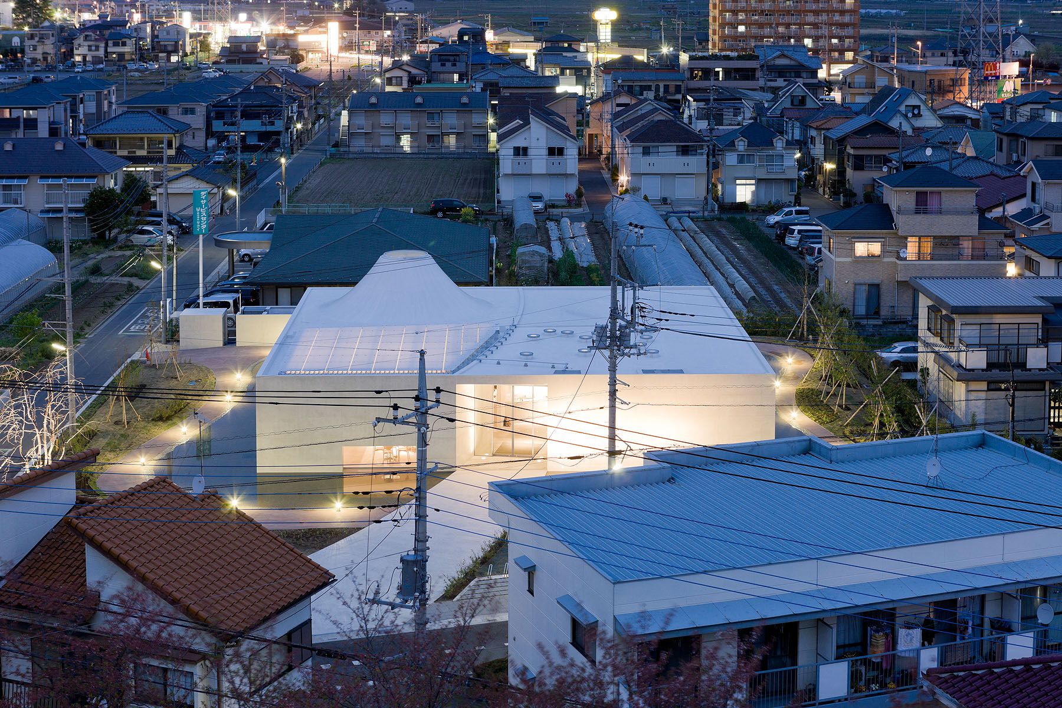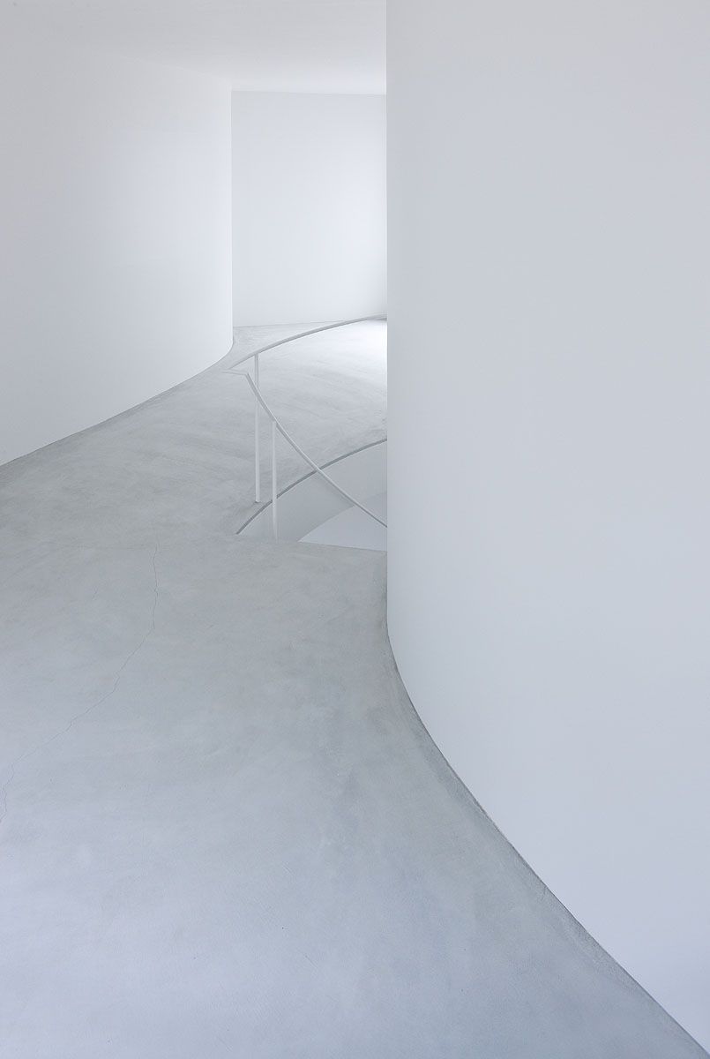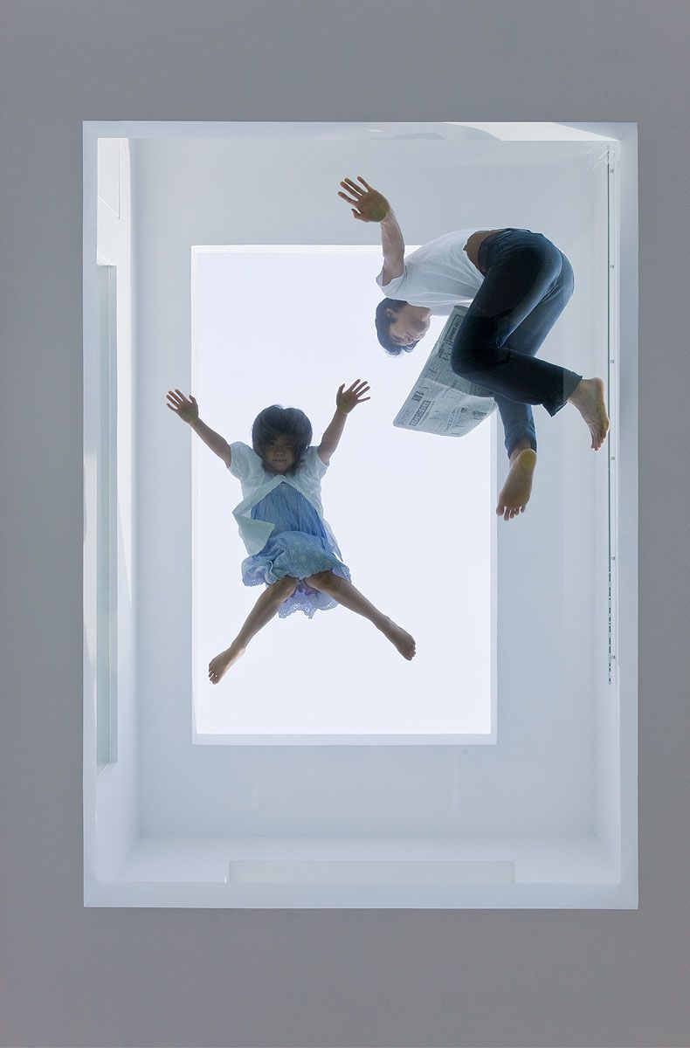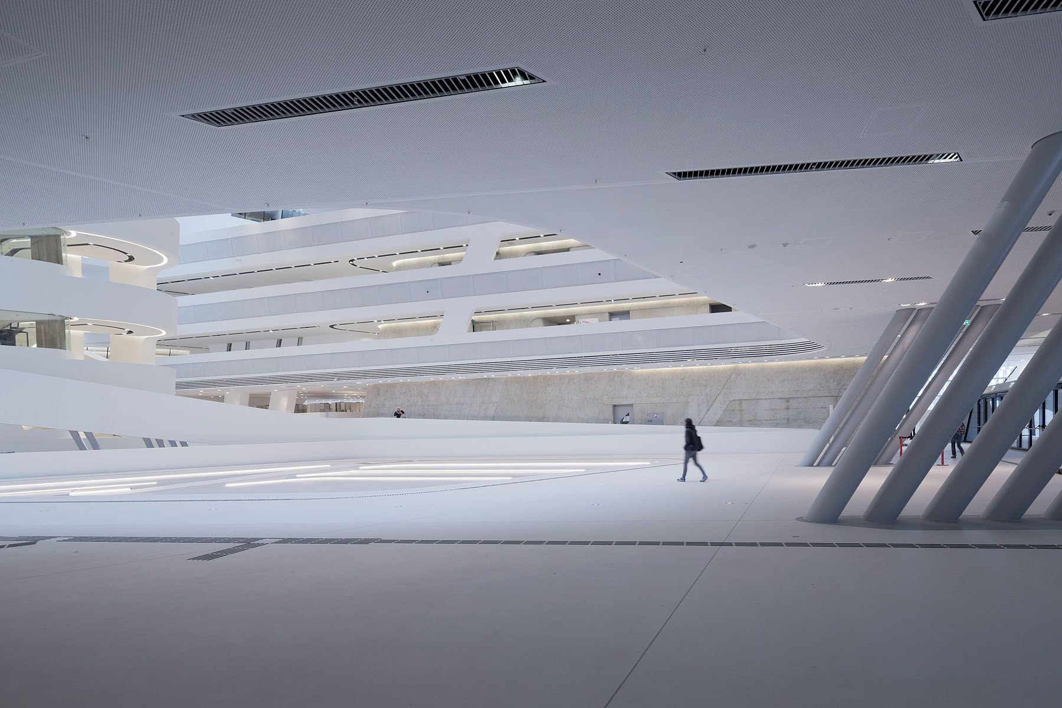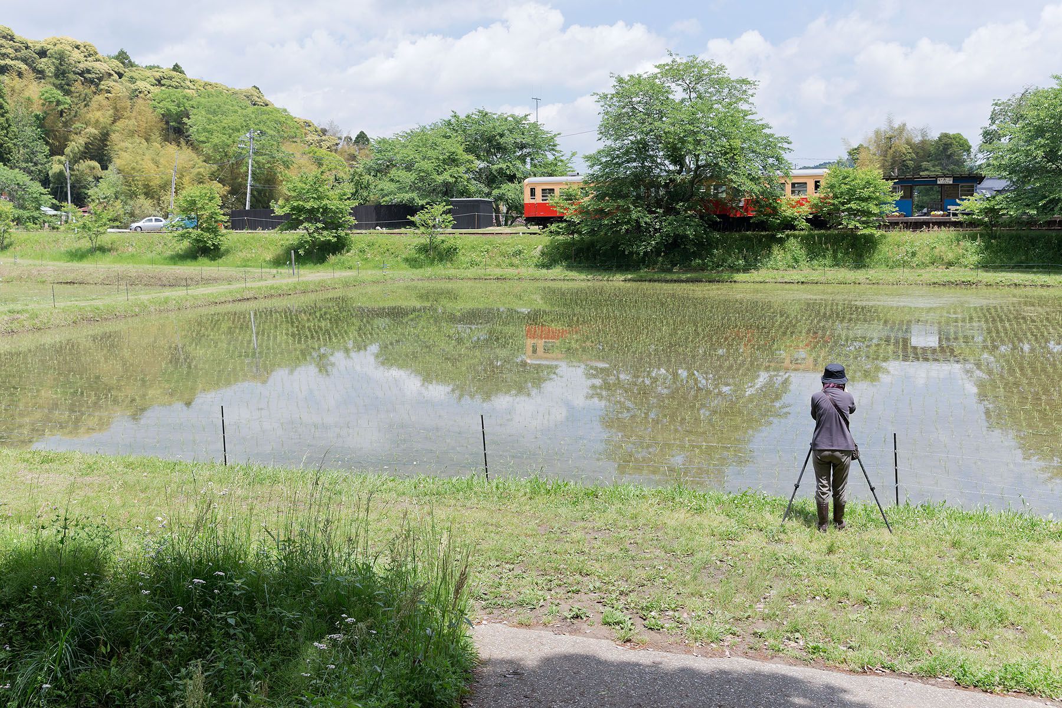Kanagawa Institute of Technology, Kanagawa Japan – Junya Ishigami
The building’s goal was to create a place where students could come to work on self-initiated projects and build things, but as students move in and out and projects change, so does the space required. So Ishigami and his team designed a building with a flexible and open layout supported by 305 pillars, which seem randomly placed.
The studio is about the closest you can get to the feeling of working outside while being indoors. The floor-to-ceiling glass makes the building appear weightless and elegant, and the open plan preserves the building’s sense of transparency as the viewer’s eye can shoot directly across the uninterrupted space. 305 columns of various sizes support the stripped roof of skylights, yet their white color keeps the focus on the space and the view, not the structure. The columns, although seemingly random, as specifically placed to create the sensation of zoned spaces, but their nonrestrictive quality provides a flexible layout to suit the changing needs of students.
