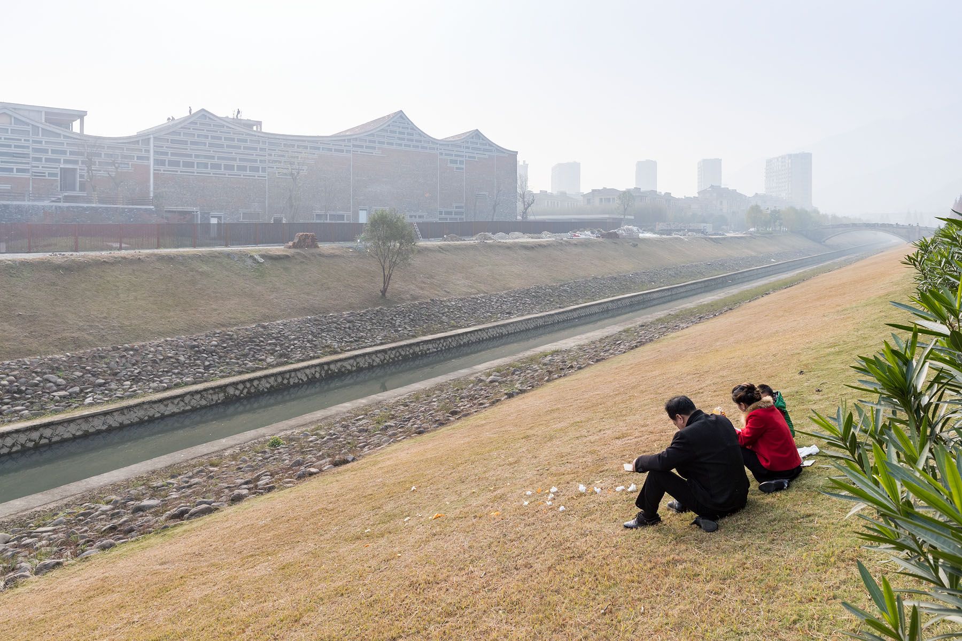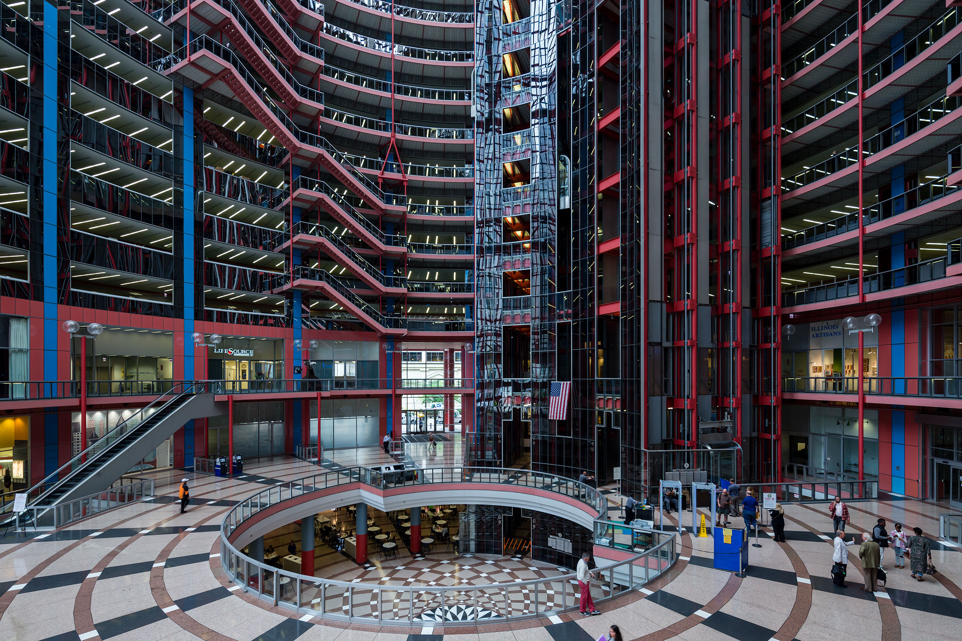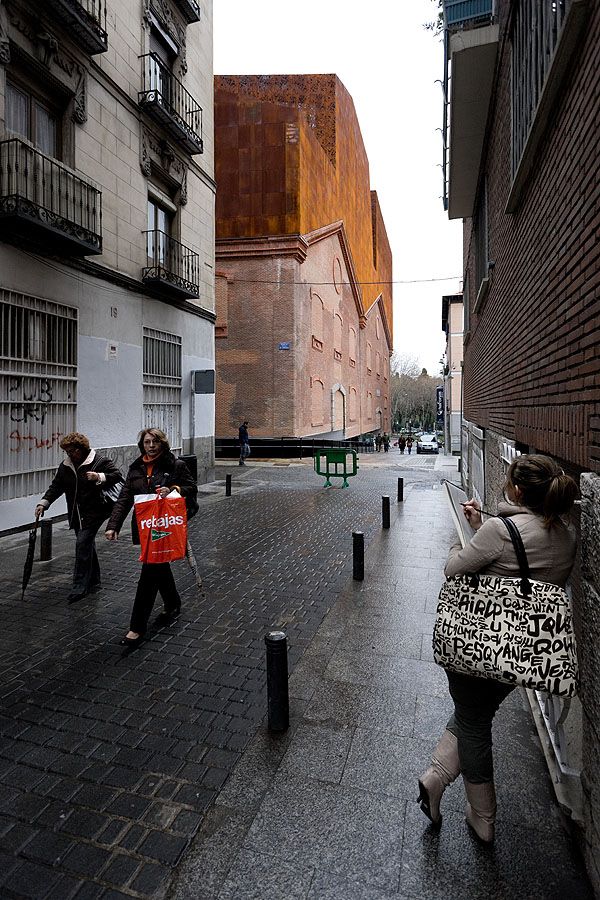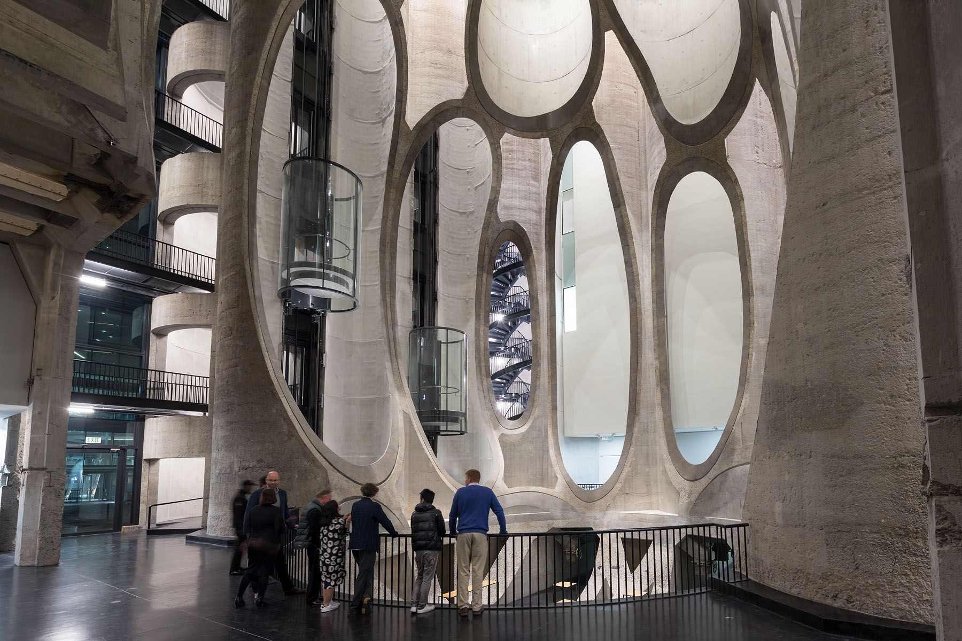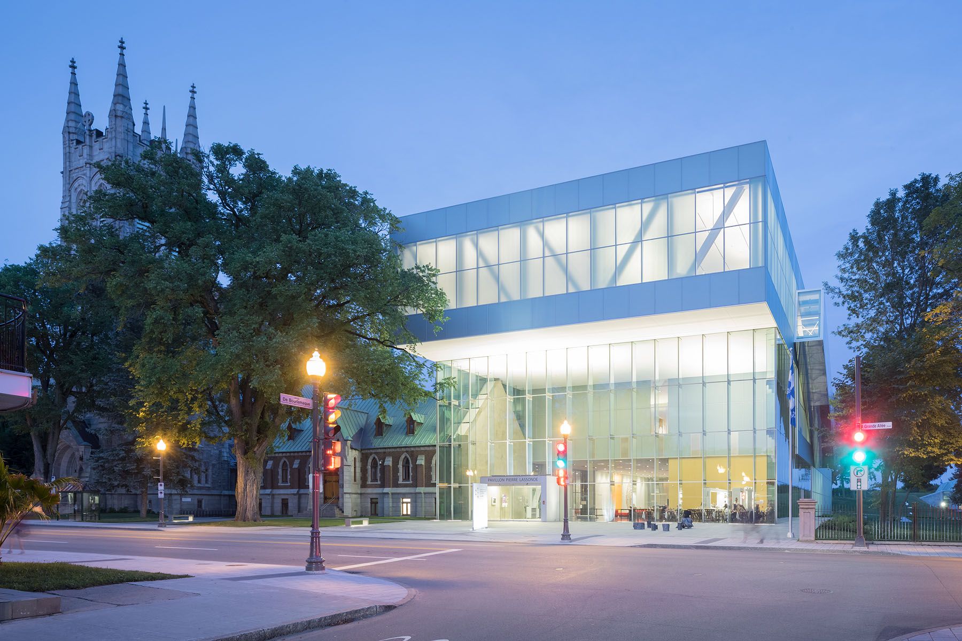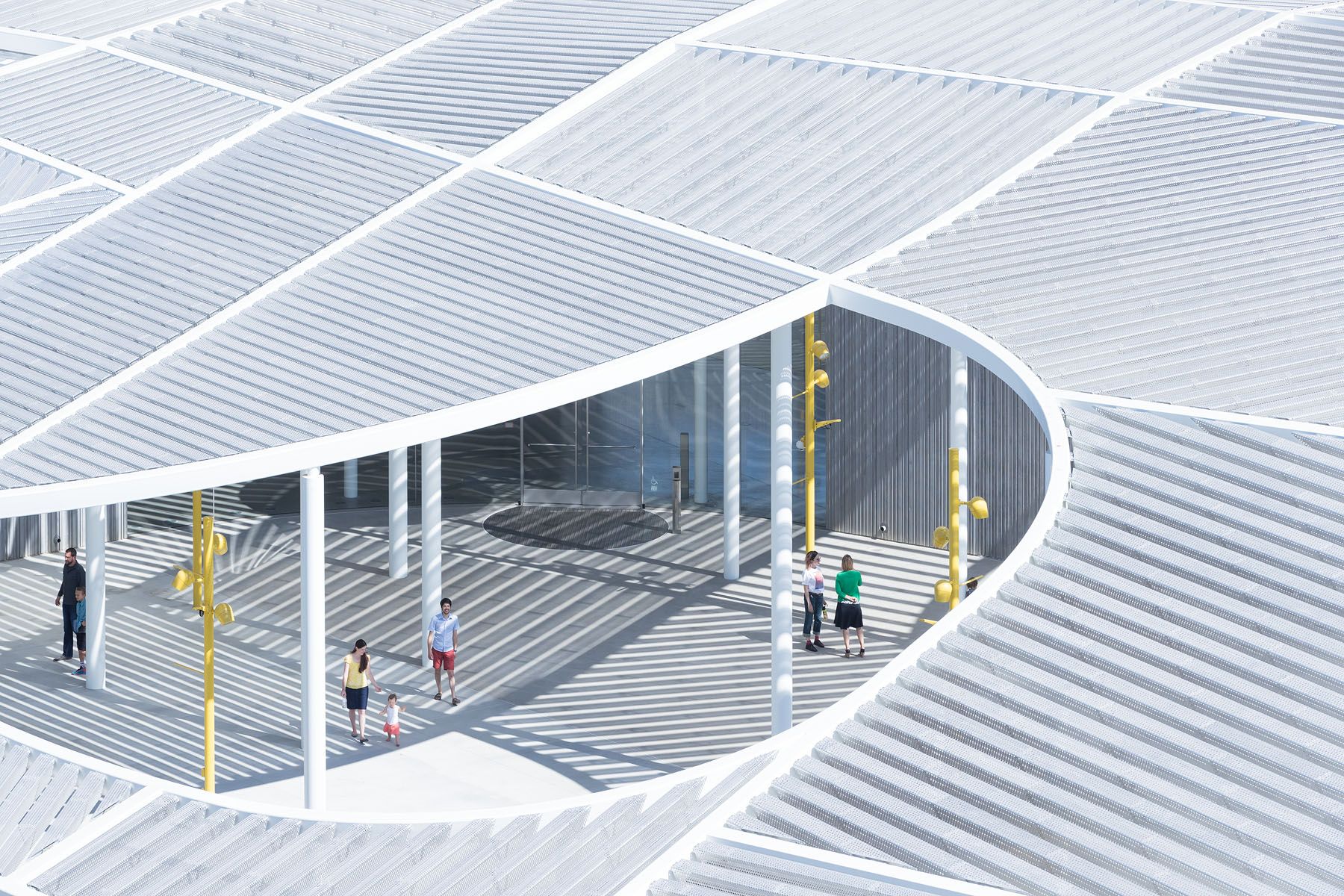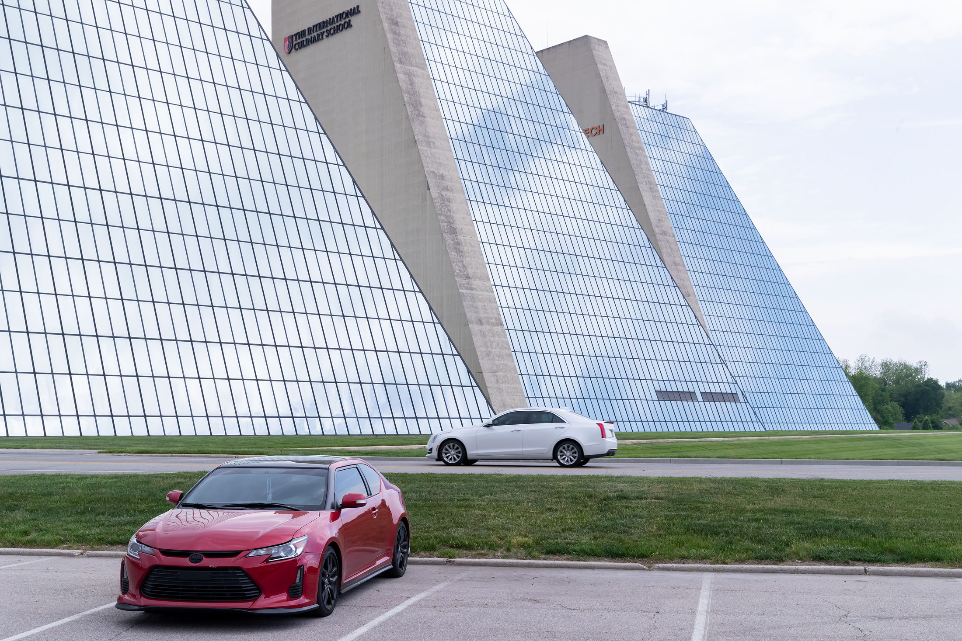LACMA – Peter Zumthor
The David Geffen Galleries, designed by Swiss architect Peter Zumthor in collaboration with Skidmore, Owings & Merrill (SOM), mark a major expansion of the Los Angeles County Museum of Art (LACMA). Characterized by its undulating, elevated form, the building stretches across Wilshire Boulevard, lifting its exhibition floor nearly 30 feet above street level.
This sinuous glass-and-concrete structure rests on seven irregularly spaced concrete pavilions, which support the museum’s sweeping gallery space above. These ground-level pavilions vary in size and function, hosting public amenities like restaurants, shops, outdoor seating, and a theatre, as well as back-of-house services including a loading dock.
The building will officially open in April 2026 as the new home for LACMA’s permanent collection.
