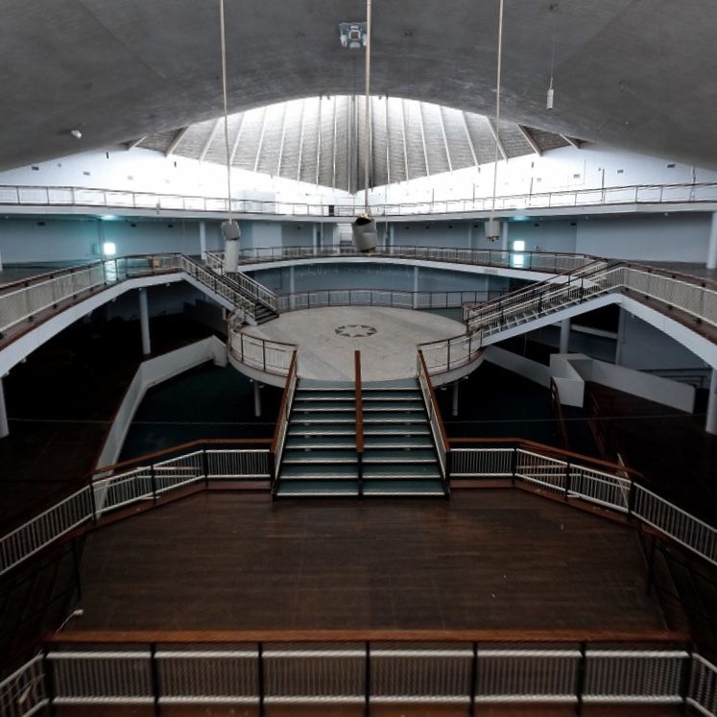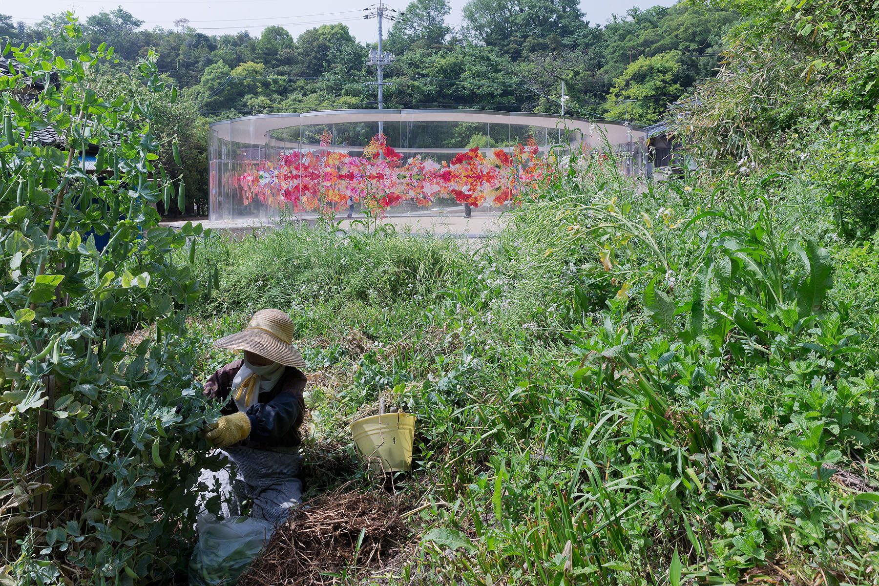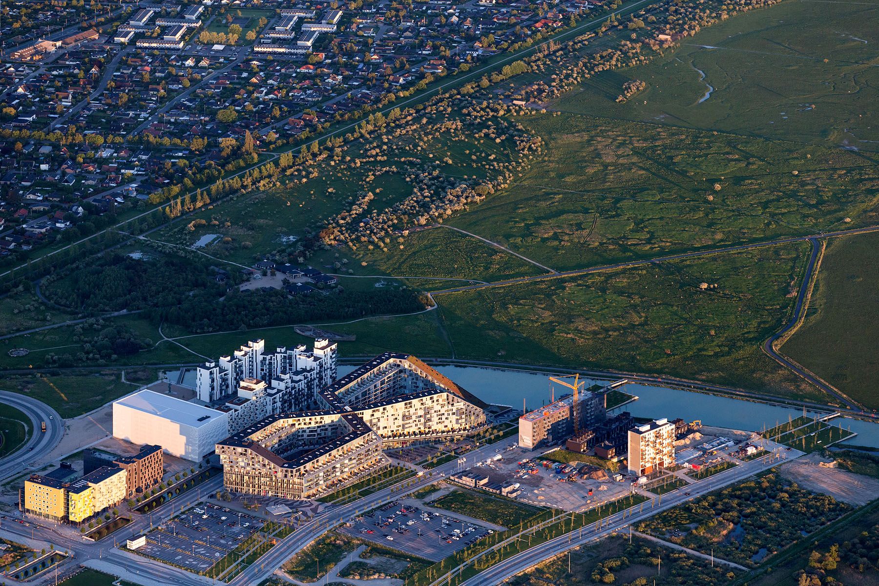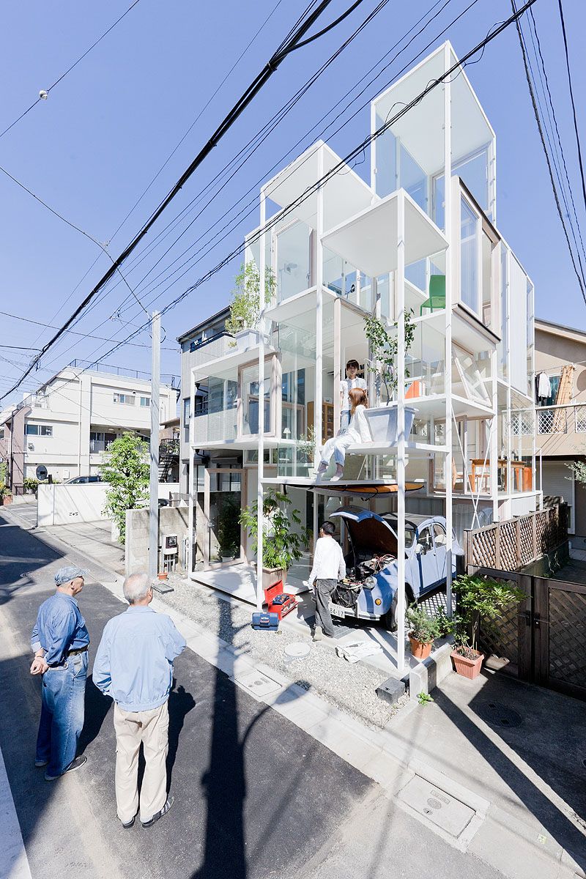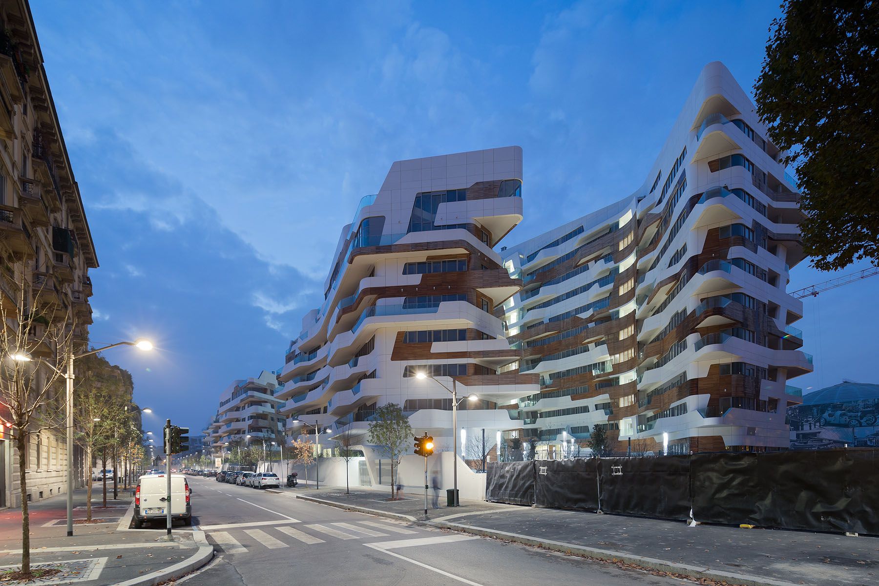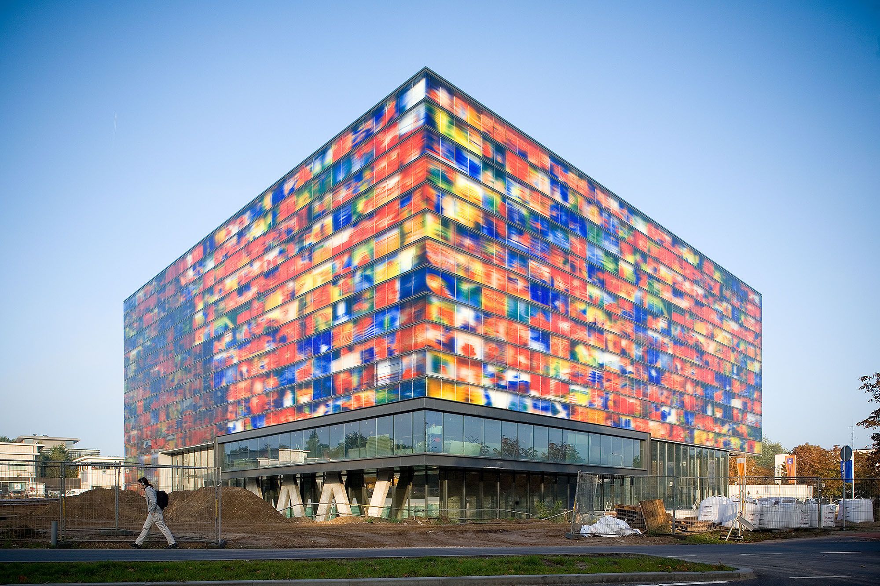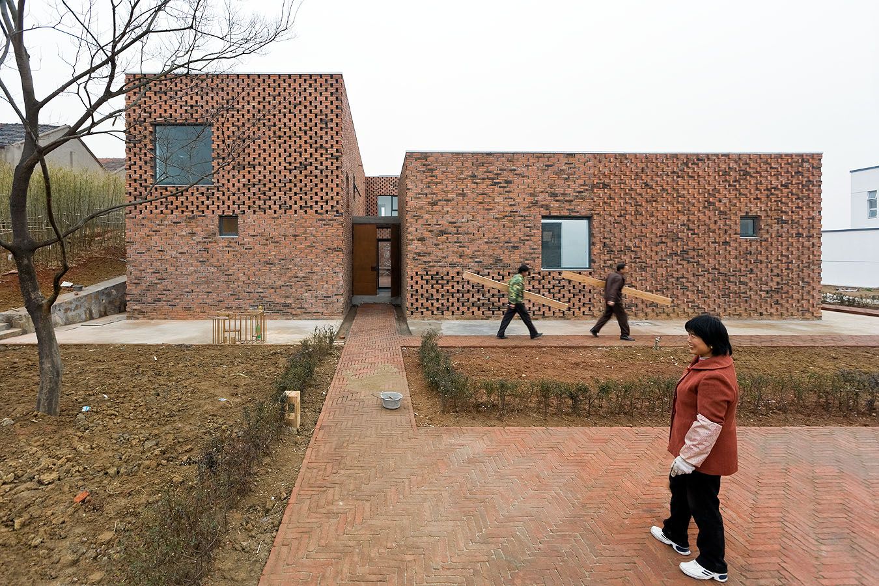Maggie’s Centre, Glasgow – OMA
A ring of loosely arranged interconnecting spaces contains counseling rooms, a large multipurpose space, a kitchen, dining room and offices. By avoiding a familiar configuration of insular rooms, the fluent spatial sequence at Maggie’s Gartnaval fosters the sense of empathetic community central to the Maggie’s philosophy. Lily Jencks, the daughter of Maggie’s founders Charles Jencks and Maggie Keswick Jencks, designed the landscaping for the internal courtyard and the surrounding wooded knoll. Construction of Maggie’s was completed in under a year, and was funded by the sponsorship of the thousands who participated in sponsored Walk the Walk events.
The project was led by OMA Partners Rem Koolhaas and Ellen van Loon with Associate-in-charge Richard Hollington. An exclusive video by BD online features OMA partner Ellen van Loon discussing the design for the cancer care center.
The aim of a Maggie’s Centre is to provide an environment of practical and emotional support for people with cancer, their families and friends. Since the opening of the first Maggie’s Centre in Edinburgh in 1996, the Maggie’s Cancer Caring Centres foundation has grown substantially, commissioning and developing a series of innovative buildings designed by world class architects.
