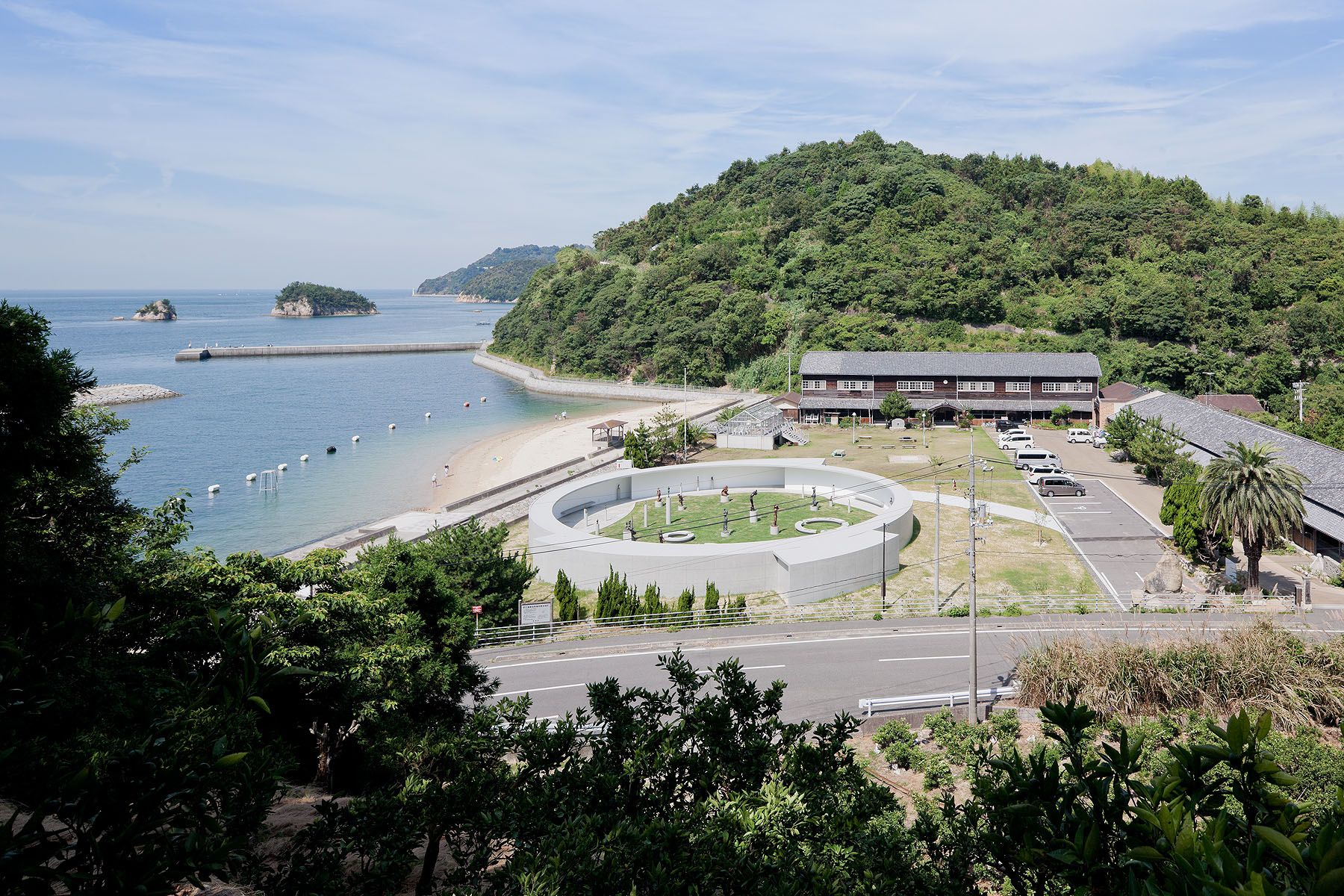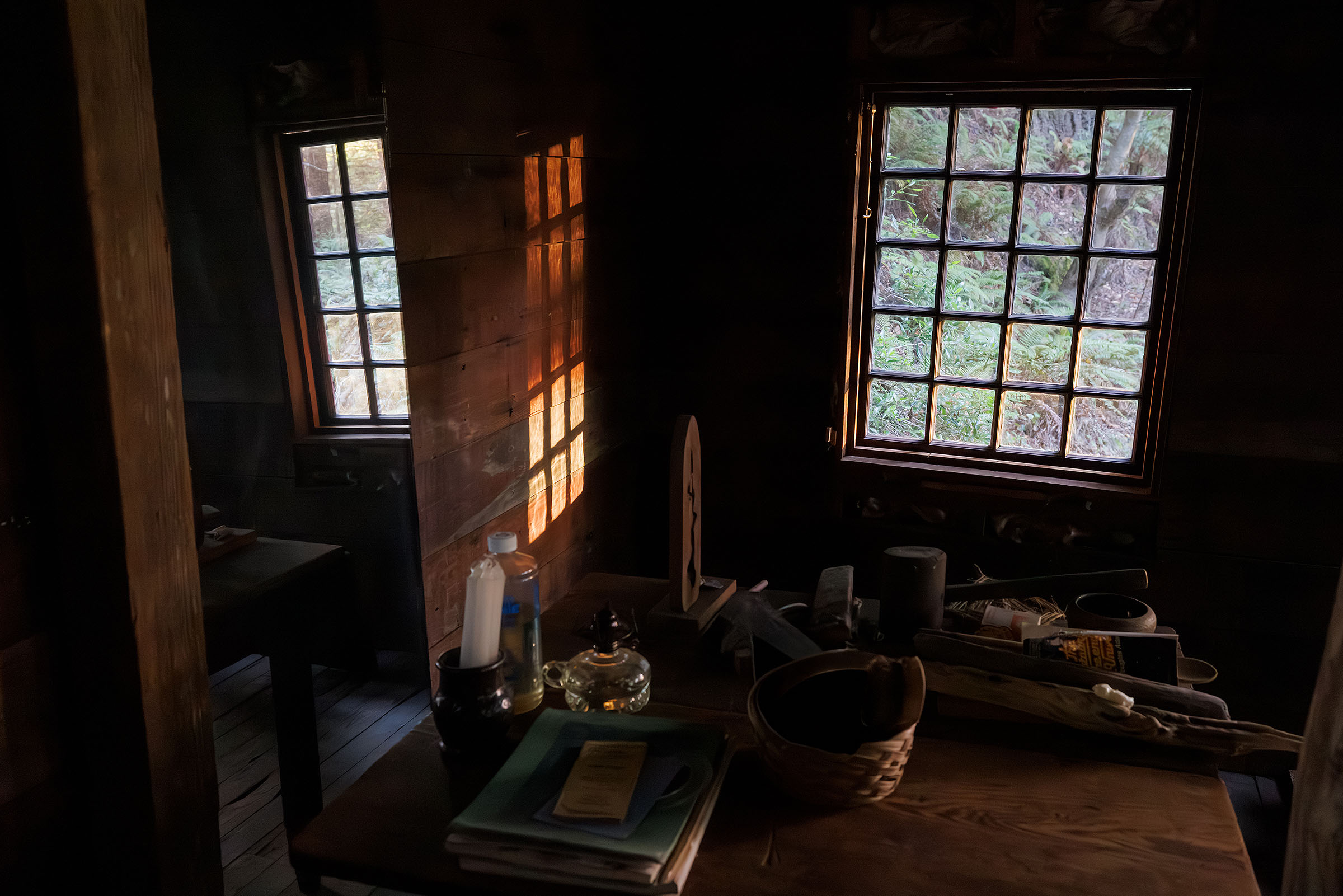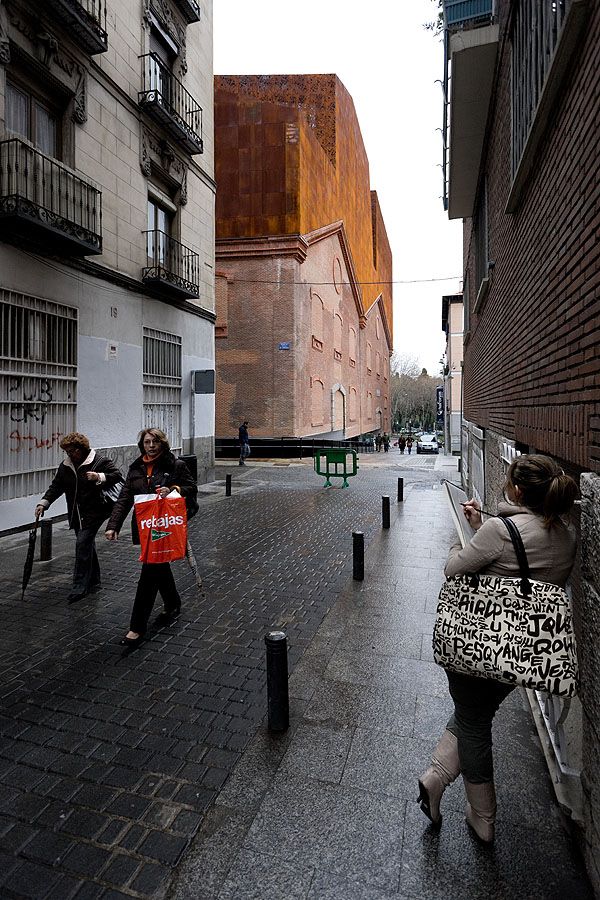Museum of Fine Arts Houston – Kinder Building – Steven Holl
Designed by Steven Holl Architects, the Nancy and Rich Kinder Building is the final piece of the Museum of Fine Arts, Houston’s Sarofim Campus. Inspired by Texas skies and cloud formations, the nearly 240,000-square-footstructure features a clerestory roof that fills the interior with soft, diffuse daylight, and a curved facade clad in translucent glass tubes, emphasizing porosity and light—hallmarks of Holl’s design approach.
Responding to a trapezoidal urban site, the building arcs along Bissonnet Street, echoing the curvature of Mies van der Rohe’s Law Building and connecting to Noguchi’s sculpture garden. The project unifies the campus—which includes works by Mies and Rafael Moneo—into a cohesive, pedestrian-friendly cultural district, while consolidating the MFAH’s renowned modern and contemporary art collection under one luminous roof.


